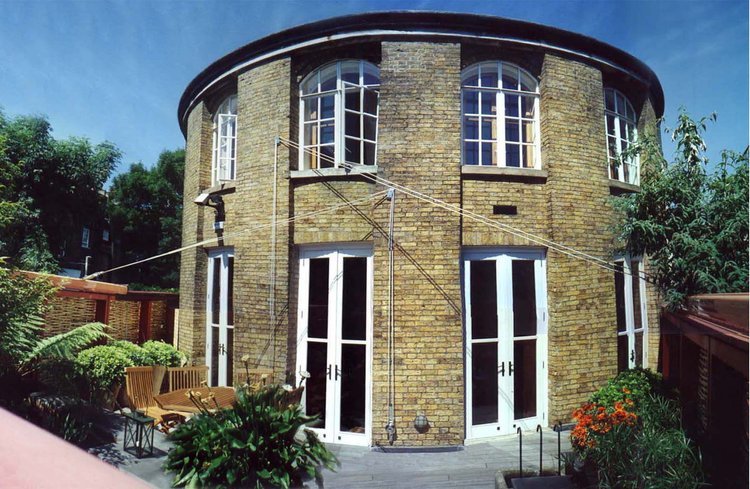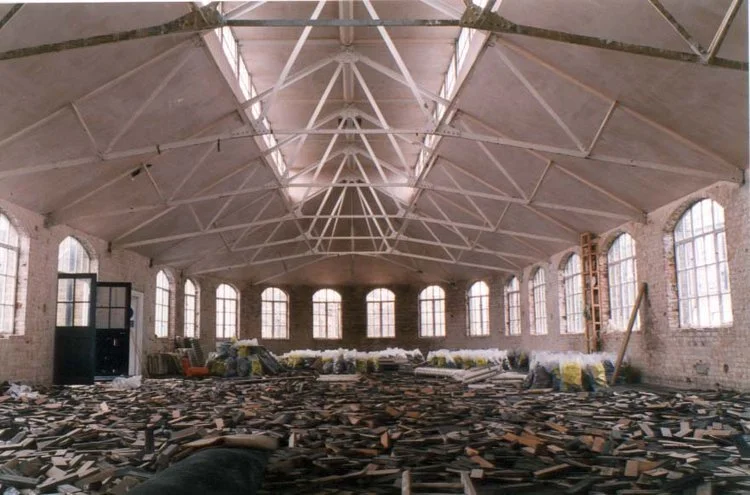What is the Difference between Planning Permission and Listed Building Consent?
This is another question that is asked by clients when we are in the first stages of designing their new project, whether it is a ground floor extension or a new conservatory for a Listed Building.
As Chartered Architects, we are here to answer these types of questions and solve any potential issues so that the project may progress smoothly and successfully. If a Listed Building is involved, the project will be led by an architect who has experience in working with historic and Listed Buildings. JLE Studio has a good deal of experience with Grade 1 and Grade 2 Listed Buildings, as well as working on projects within conservation areas.
Planning Permission
Gaining Planning Permission for a project is the process of applying to the Local Authority for permission to proceed with the proposed development, extension or alteration. Planning Permission is applicable to exterior projects, and allows work or development to an existing area or building that (crucially!) does not contain a Listed Building. Planning Permission can be applied for at the same time as Listed Building Consent if required. An overview of Planning Permission is available here.
Listed Building Consent
Listed Building Consent is required for work on the exterior of a Listed Building, and also the interior if it changes the historical and architectural interest of the building. Consent may be granted for a proposal when the Planning Authorities are satisfied that the changes to be made to the Listed Building will be suitable, appropriate in style and materials, and will fit in sympathetically to the intrinsic character and look of the building. An overview of Listed Building Consent is available here.
Conservation Area Consent
This is a Consent that may be required when a project requires buildings and structures to be demolished so that the new ones can be built or just to clear the land. Conservation Area Consent is concerned with the removal/demolition or buildings that aren’t listed, but which are situated within a conservation area. It can be required for gates, fences and walls, as well as buildings. The Planning Authority can designate an area to be a Conservation Area to protect architectural and historical features.
All the Rules
Planning Permission, Listed Building Consent and Building Regulations are intertwined and a Chartered Architect’s task is to guide you and your project through the system of applications and approvals to attain the desired outcome. Planning Permission and Listed Building Consent can be applied for at the same time. Listed Building Consent requires the architect to present accurate scale drawings (required for Planning Permission as well) that clearly show the existing building and the proposed building. The drawings need to show the proposed changes clearly, in a manner that allows the comparison between the ‘before’ and ‘after’ to be easily understood. Elevations and detailed sections should be included where relevant.
Further Reading: Visit Historic England to look at the protected historic buildings and sites in England. Visit Historic Environment Scotland for listed building consent info in Scotland. Cadw has the information for listed building consent in Wales. For Northern Ireland, nidirect has the relevant information.
Have a project in mind?



