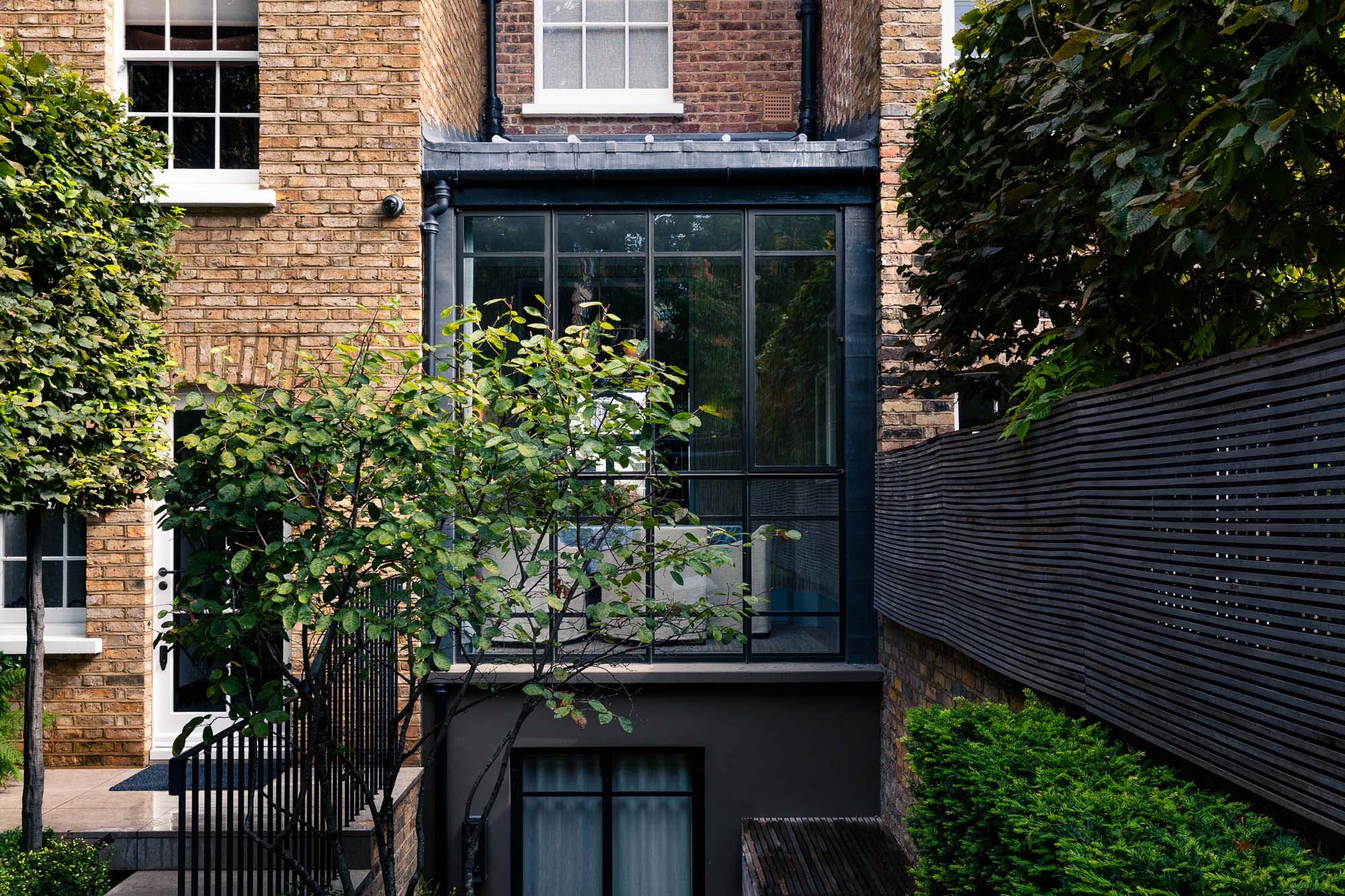What is a Feasibility Study?
This question comes up when we are starting work with a new client, particularly if it’s one of their first projects. However, not every project needs a feasibility study, it depends on the size, scale, and scope of the development.
The Basic Concept
In a nutshell, a Feasibility Study will look at the ‘big picture’ of a project or development. At its simplest, it can be described as a way of determining if a proposed project or development is possible to achieve within the budget and timescale and within the space or land available. A Study can be required for small projects, such as extensions to existing buildings, as well as new builds, multi-dwelling new developments, and conversions/changes to existing land and properties.
Aiming for a Successful Outcome
Here, we’re talking about a Feasibility Study in the worlds of architecture and building developments. (The term is also used in business and financial areas to work out if a proposal will be viable and profitable). When applied to building and architecture a Feasibility Study is undertaken to understand and evaluate whether the project, proposal or development is not just achievable practically and technically, but whether it is economically viable and ultimately if it will be successful for the client. For the architectural practice, a Feasibility Study also determines if the project can be successfully undertaken by the practice and if additional expertise or staffing capacity will be required.
Overall Implications
Any new project can be considered to have an effect on other parties, whether it’s adjoining land owners (in the case of a proposed new housing development) or a large loft extension that might overlook other properties that were previously ‘not overlooked’. A Feasibility Study looks at the overall implication of a project, with the aim of pre-empting possible objections, obstructions or complaints, and either avoiding them altogether by proposing a design that will be acceptable, or by offering solutions to anticipated problems. There may need to be consultation with individuals, groups and agencies, depending upon the size and scope of the project. These are likely to include the relevant planning authority, any groups regarding Conservation and Heritage matters, and service providers for power, drains, water and so on. The Feasibility Study will also look at access to the site during and after construction.
Early Intervention
The earlier a Feasibility Study is carried out, the better. A Study may be carried out before the purchase of the property or site in question. This can ascertain whether the proposed project or development is a realistic possibility and will allow consideration of potential difficulties before committing to purchase. Think of the Study as a guide or basis to further decisions and financial commitments that will need to be made after the successful purchase of the property or land under consideration. The aim of a Study is to provide a clear summary of the pros and cons (if any) of the project, and can be part of an application for pre-application advice from the relevant Planning Authority.
Is a Feasibility Study Needed?
One way of looking at the concept of a Feasibility Study is to think of it as a rather more detailed and complex version of the conversation you would have when discussing a side return extension for the back of a Victorian terrace. In that case, a Chartered Architect is likely to know straight away the possibilities and limitations of that side return project. With larger developments and elements such as change of use of land and/or brand new buildings, the implications are bigger and more investigation will be required, hence the need for a Feasibility Study.
Have a project in mind?


