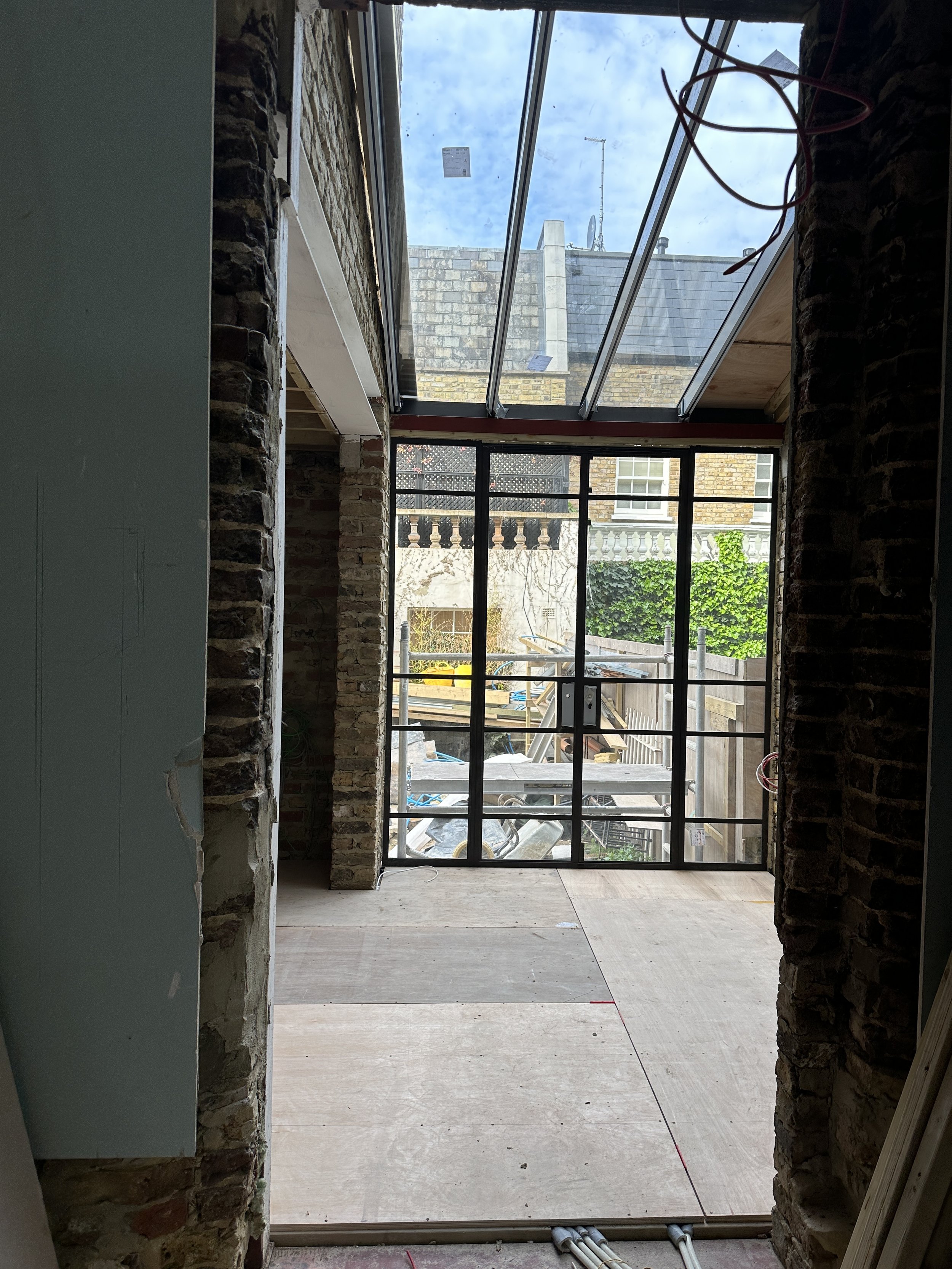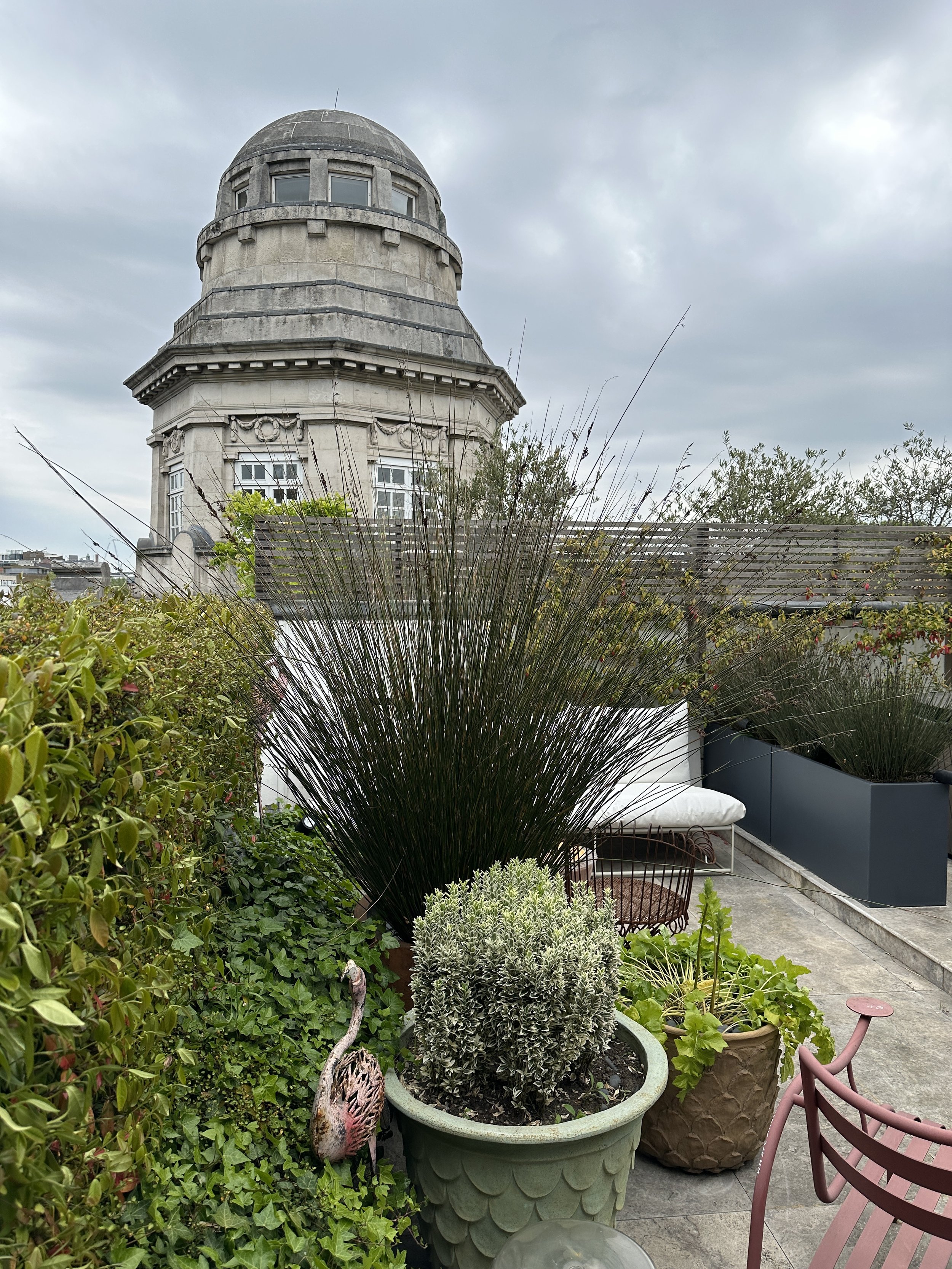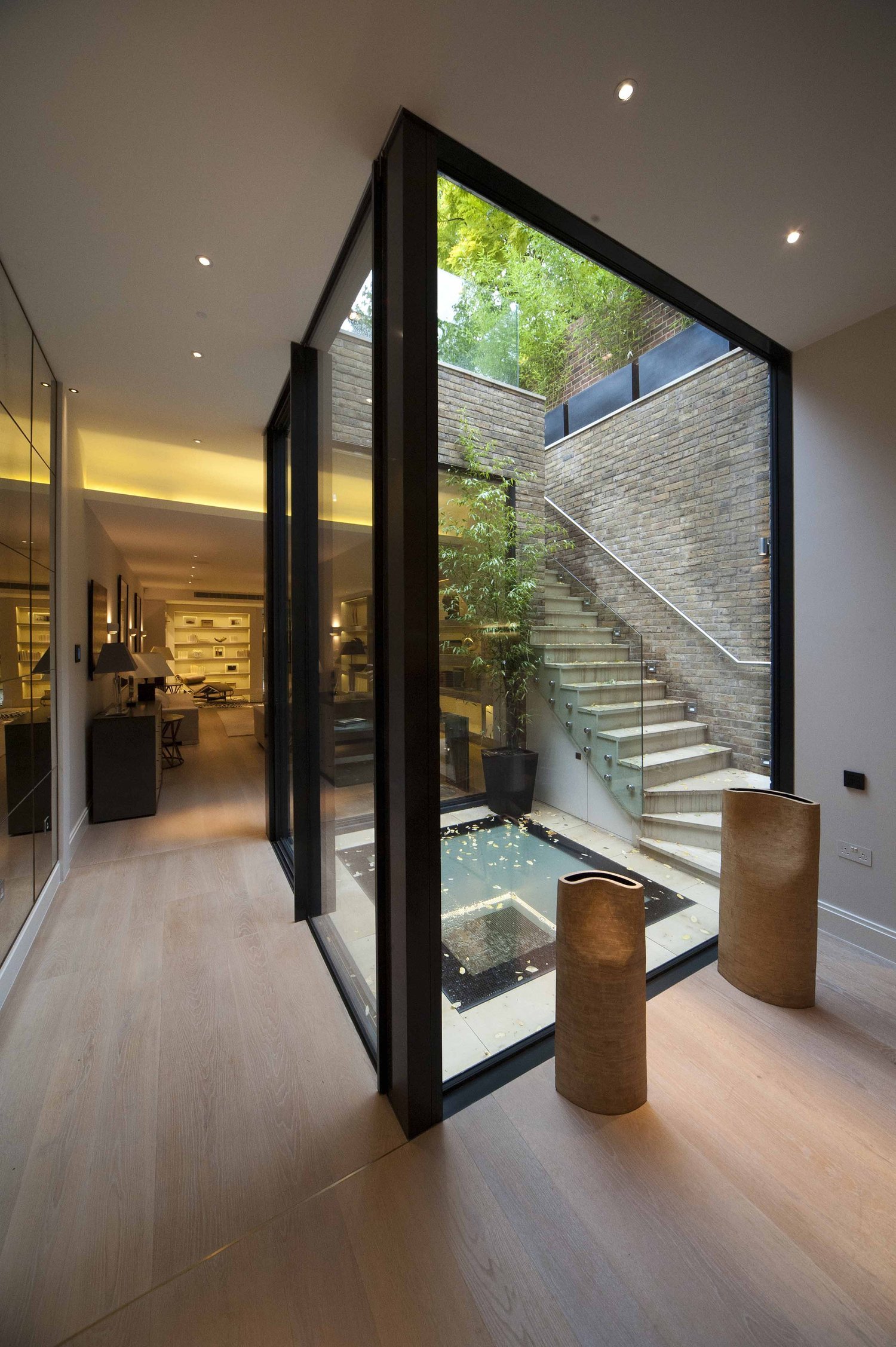What is a Party Wall Agreement?
As many of our refurbishment projects involve major works on terraced town
houses, our Architects are familiar with the processes involved with putting a
Party Wall Agreement into place before the work commences. Here we outline
the Party Wall Act and why a Party Wall Agreement is required.
For Example ...
Homes that are having an extension built or building work done that is covered
by Permitted Development, or which has had Planning Permission granted may
still need a Party Wall Agreement. A Party Wall Agreements needs to be in place
for any work to go ahead on a wall that is shared between two parties. One
example is when a terraced town house is having a large new kitchen-dining
extension and the building work will affect the existing wall between the owners
and their adjoining neighbours.
The Party Wall Act
The Party Wall Act concerns building work on a home, which could be a flat, an
apartment, a semi-detached house that has one party wall or a terraced house
which has two party walls shared with neighbours. Party Walls aren’t necessarily
part of a major extension project, they could be part of a modest loft conversion,
the renovation and transformation of a basement or the addition of an
understairs cloakroom if the new plumbing will be situated on an adjoining Party
Wall. The overall concept of a Party Wall Agreement is to give the relevant
neighbours notice of the work that will be carried out, with a view to ensuring
that the work does not have a detrimental structural effect on the neighbours’
property. The Act also covers new structures built up against an existing wall
belonging to a neighbour, and also to the construction of foundations and the
effects of excavation on existing walls.
How it Works
It is part of our Architects responsibility to issue a Party Wall Act Notice to the
neighbours concerned. The Agreement will set out the proposed work and the
way it will be monitored regarding timescale, progress and results, and will be
signed by the relevant parties. It can get rather detailed and very technical in
many cases, so professional input and advice is always the way forward. For
example the Party Wall may only have a joint boundary for a section of its length,
or it may involve ceilings and floors if the planned work is on a flat or apartment.
There’s some helpful information on the Government’s Planning Portal, and one
sentence in particular is worthy of note: ‘It is often helpful in understanding the
principles of the Act if owners think of themselves as joint owners of the whole of
a party wall rather than the sole owner of half or part of it’. The entire Party Wall
Guidance booklet is available to read here. There are three types of notice, which
cover Excavation within Three Metres of a Neighbouring House or Structure;
Works to a Boundary Line between Properties and Works to a Shared Dividing
Wall. Sample letters of notices and positive and negative responses can be seen
here on the Government website.
It's all Part of the Service
The question of Party Wall Agreements and how the process works is another one
that comes up frequently from our clients, particularly when an extensive
refurbishment project is in its early stages of planning. Our teams are familiar
with the hurdles they have to address, particularly in the areas of obtaining
Planning Permission, creating and designing the project within the boundaries of
Permitted Development, and working to the satisfaction of all concerned parties
when a Party Wall Agreement is necessary. And yes, it can get more complex
when we’re working with a Grade II listed building! However, our experts are
familiar with the requirements and are aware of the steps that need to be taken
to get to the realisation of our clients requirements for their new project.
Have a project in mind?




