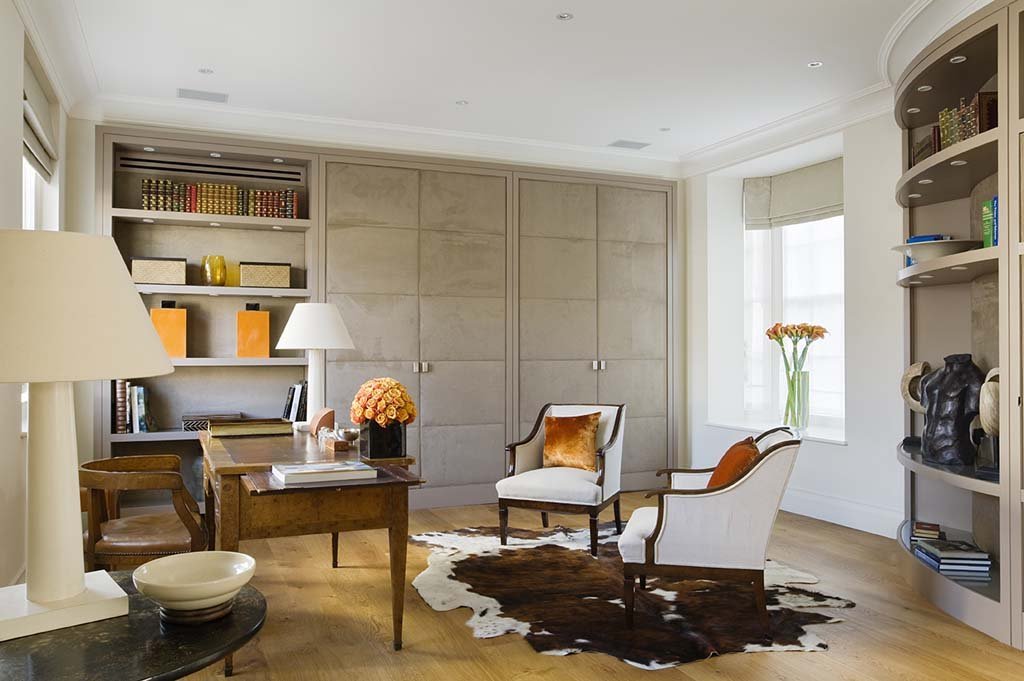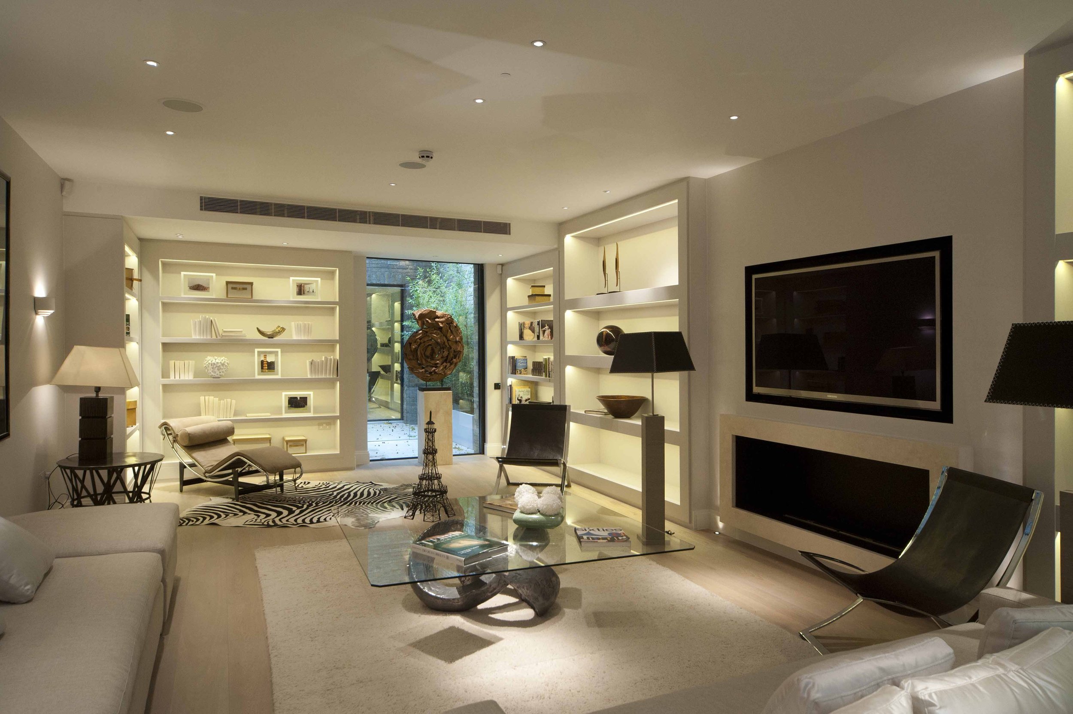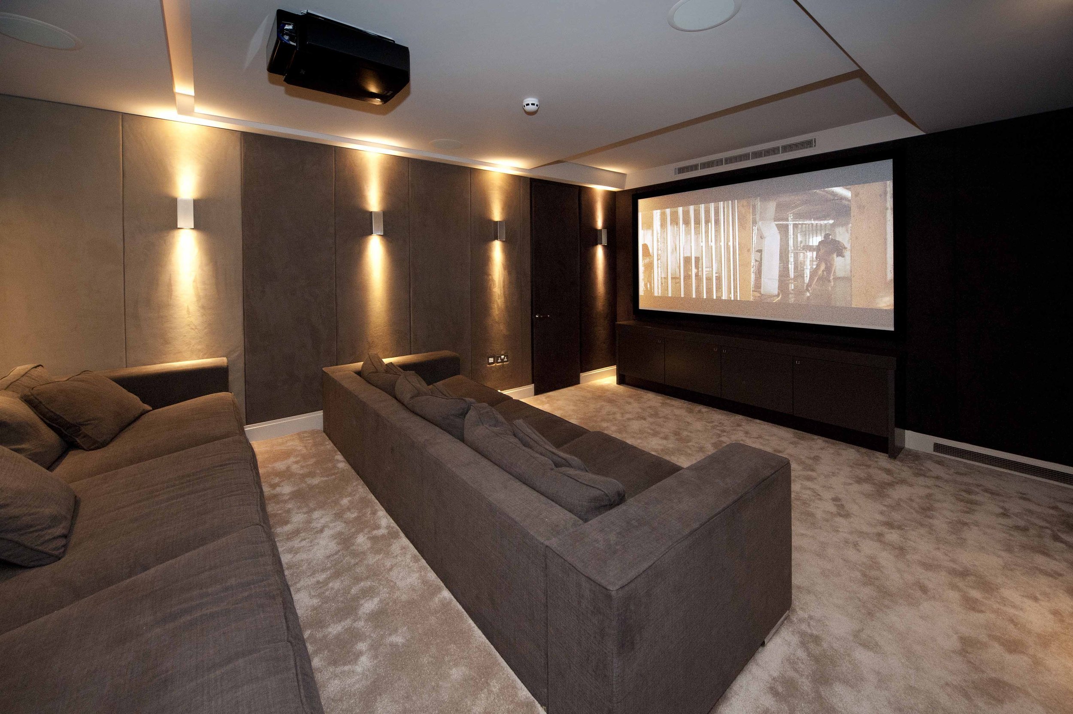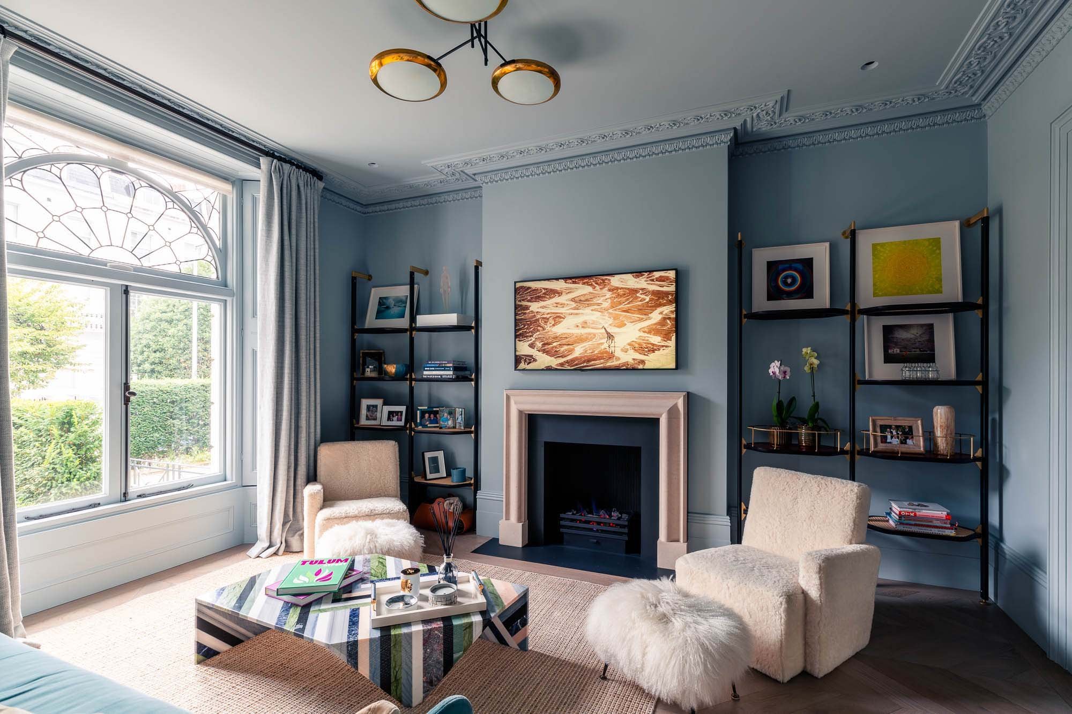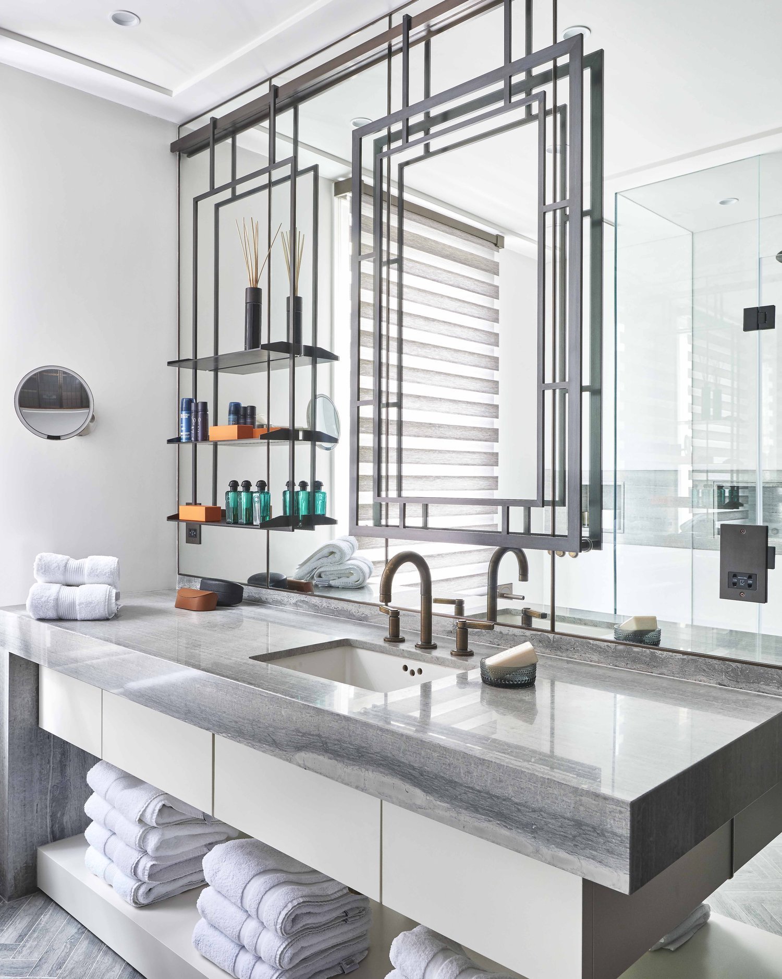Clever Storage Ideas and Solutions for all Homes
Storage facilities are very important features for all houses, whatever the size and scale and however many rooms there are. Every home needs storage solutions for clothes and accessories, gadgets, hobby equipment, media items and so on. Our design team can provide seamless and hidden storage solutions that work beautifully within each room.
Storage Solutions for all Spaces
For smaller spaces, intelligent and logical storage is an absolute requirement for convenience and ergonomic use of the home. For larger spaces, the storage has to be planned according to proximity to where the items are needed, whilst not ending up with rows of under-used storage spaces or runs of wardrobes and cabinets that are not necessarily useful or required. Our Architects often re-configure floor areas to accommodate new storage spaces such as under-stairs cabinets or window seats with concealed storage. They also look at rooms to assess the potential of built-in and bespoke larger items such as wardrobes and how they will impact on the proportions of the room. Our team also works hard to ensure the new or altered layout of the home can include the required storage areas within the all-important kitchen and bathrooms.
Kitchens & Dining Areas
The kitchen will provide cabinets for all the regular kitchen equipment, appliances, groceries and so on. Our designs may include a breakfast cupboard that conceals everyday appliances such as the coffee machine and toaster. Sometimes it’s also necessary to provide additional storage space for things such as appliances that may not be used every day but still need a ‘home’, such as an ice cream maker or large capacity mixer. Our designers can include extra storage spaces, from the popular utility room or boot room concepts to a walk-in larder or pantry. Or perhaps simply an alcove that can be lined with custom-designed shelves and concealed by a sliding door. Hidden entrances to walk in larders and pantries are a popular concept, as they avoid the main part of the kitchen being filled with endless banks of cupboards. Dining spaces will need the usual storage pieces such as a dresser or sideboard, or perhaps a cocktail cabinet or wine storage space. Our bespoke designers can provide all these facilities, tailored exactly to each client’s requirements.
Living & Entertaining Rooms
Many homes have more than one ‘living’ room. There may be a family room, often on the same level as the kitchen, as well as a separate living or drawing room. We may be asked to design a cinema room or designated television/gaming room. Each of these rooms has the potential to become cluttered if storage solutions aren’t considered at the beginning of the design process. Bespoke built-in cabinetry can be designed to house specific items such as large-scale TV screens, perhaps with sliding or rising panels that provide concealment when the screen is not required. Bespoke bookshelves are a feature of many projects, and can be designed to very specific heights and depths. After all, they’re likely to be used for photo albums, decorative objects and perhaps large-scale art books which may need more space than regular paper or hardback books.
Bedrooms & Bathrooms
A bedroom is very often not just a ‘bedroom’, it may be part of a suite with a dressing room and adjoining bathroom. We will have detailed conversations with our clients regarding the amount of storage required. We will ask about preferences for hanging rails versus drawers and open shelves, whether specific shoe cabinets are required, how much space is needed for out of season clothes and so on. We can design hidden storage in bedroom eaves or perhaps add discreet extra cupboards on landing areas. A bathroom requires storage space for bath linen and toiletries, as well as hanging space for towels and robes. Vanity cabinets are very popular and our design teams will produce beautiful bespoke furniture ideas that work around bathroom fittings, such as marble-topped vanity cabinetry for example or even a built in cosmetics fridge. Naturally, in an en-suite layout the bathroom and bedroom furniture will complement each other, perhaps using the same finishes or veneers throughout. On some occasions we may be designing storage facilities that blend in with existing items of furniture, such as a focal-point bed or perhaps a chaise or ottoman that is already in the home.
Childrens’ Rooms
Bedrooms for youngsters and teenagers can be a fun and exciting challenge. The toddler who needs a safe and ‘child friendly’ bedroom will soon outgrow the built-in bunk or small bed so there needs to be a lot of forward planning, enabling the room to be adapted as the child grows. We may consider ideas such as low-level cabinets that can be used for toy storage and then as general storage and which later on become seating with the addition of upholstered cushions. Wardrobes for little ones are often more practical when fitted with interior shelves that in later years can be changed to hanging rails and shoe racks. Wherever a storage solution is needed, our designers can make it happen, for large and small spaces.
Have a project in mind?


