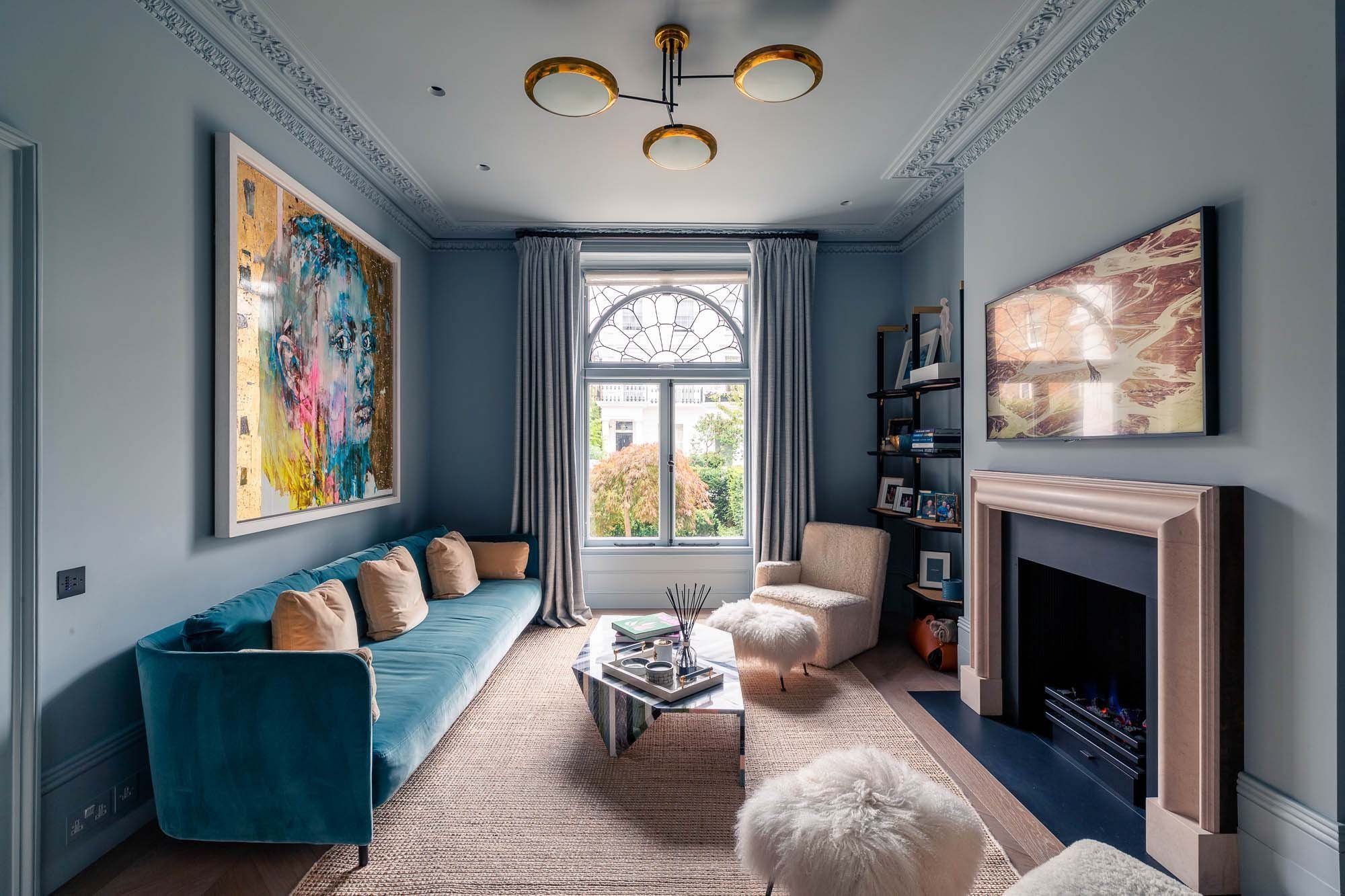What is a Construction Drawing?
Once your project has been given the ‘green light’ from the Planning authority our architectural team will start working on the Construction Drawings. These drawings are a very detailed picture of what the finished building or alteration will look like and how it will be constructed.
1. The Time Frame
Construction Drawings can take from one to three months to prepare, depending on the size, scope and complexity of the project. If you’ve had a brand new kitchen or bathroom installed in recent years you will have seen detailed drawings which show the position of every cabinet or bathroom fitting, along with detailed measurements of heights, depths, widths etc. A set of Construction Drawings will show the same information, but with more detail. The Construction Drawings will include Specification Documents which show details of the materials chosen, the building and construction techniques that will be used, and the standards of build required.
2. What Will be Shown
A Construction Drawing will show all visual aspects of the project. It may be an additional room, a change of layout or a brand new addition to the home, such as a pool room or a conservatory. Or indeed it may be a whole new house. There will be external views of the project, referred to as a general view, which illustrates clearly what the end result will be. There will be floor plans for each level of the build if it is a new home. Each floor plan will show where services (drains, plumbing, electrics etc) are positioned and where any kitchen and/or bathroom fittings will be placed. There will also be elevations of each wall, showing position of windows, doors, electrical outlets, and built-in furniture.
3. What is a Construction Drawing
The Construction Drawing enables the project to be put out to tender to all of our trusted partners and suppliers, hence the importance of its accuracy and detail. From this stage, our clients have committed to the project and there will have been discussions around costs, specifications and quality of materials and so on. A Construction Drawing has to be clear, precise and straightforward for the potential building and construction teams to read and understand. The Drawing will show details and measurements of new windows and doors in accurate proportions so that it’s very clear to everyone involved what the finished project will look like. As a result of the clarity and detail of this drawing, potential constructors, builders and craftspeople are able to tender for the job.
4. Listed Buildings
A Construction Drawing for a Listed Building is likely to be more complex and need more specialist detail than for say, a new build extension or the reconfiguration of a ground floor kitchen-family room. As Listed Building and Conservation architects we are knowledgeable and experienced in producing Construction Drawings for these special buildings. The challenge is to produce a Drawing that shows exactly what we as a team, and our clients require, with all details covered so that everything is accurate and relevant to the requirements of a Listed Building.
Have a project in mind?


