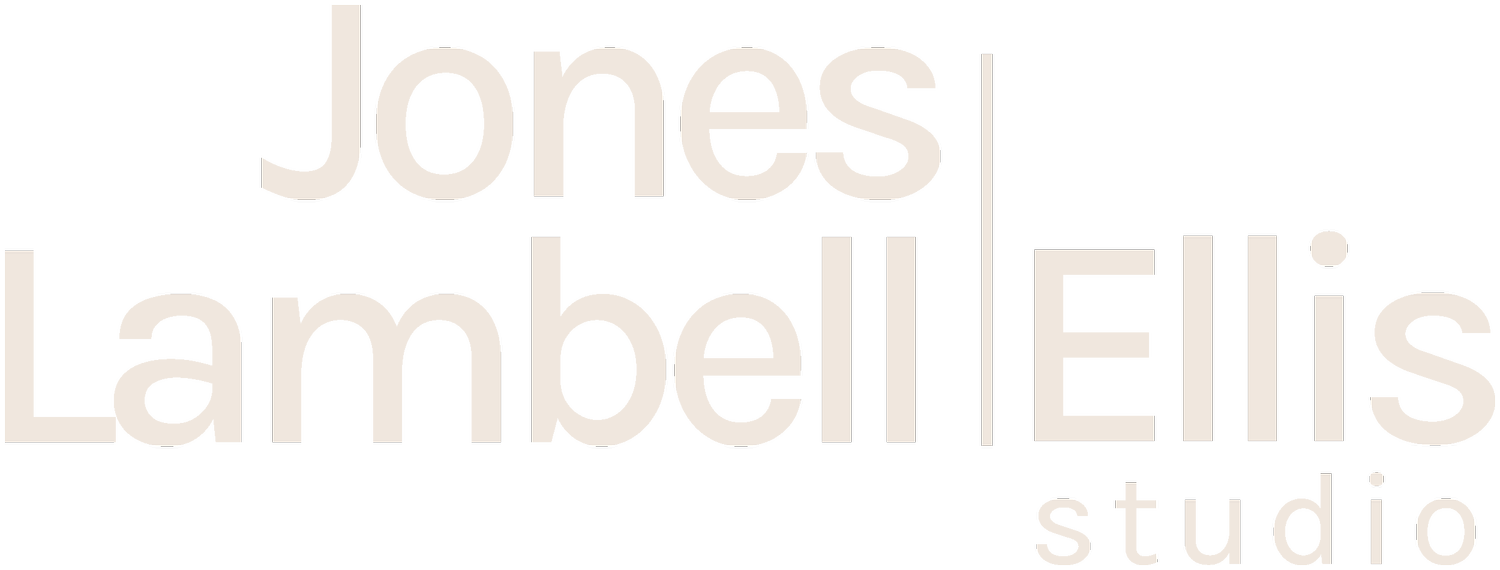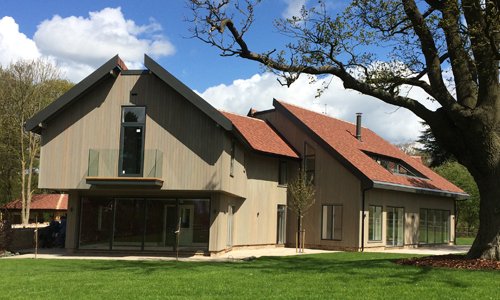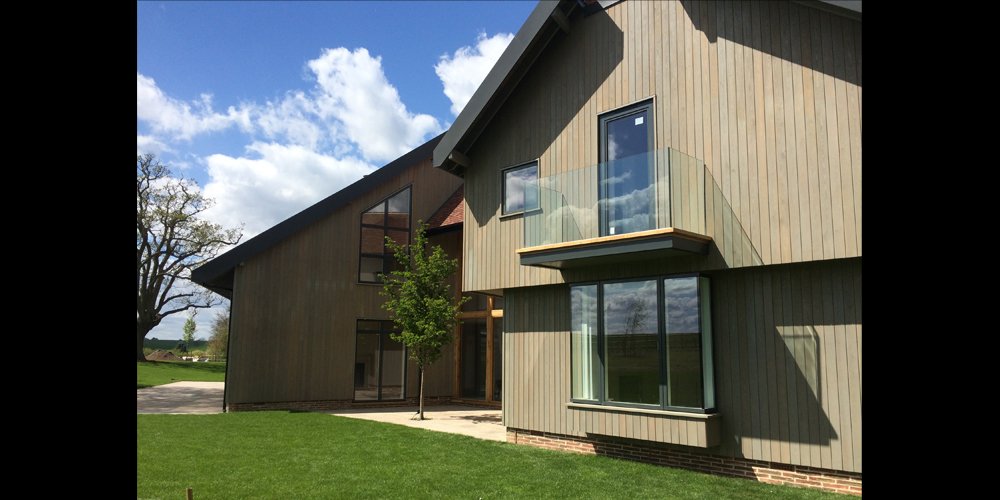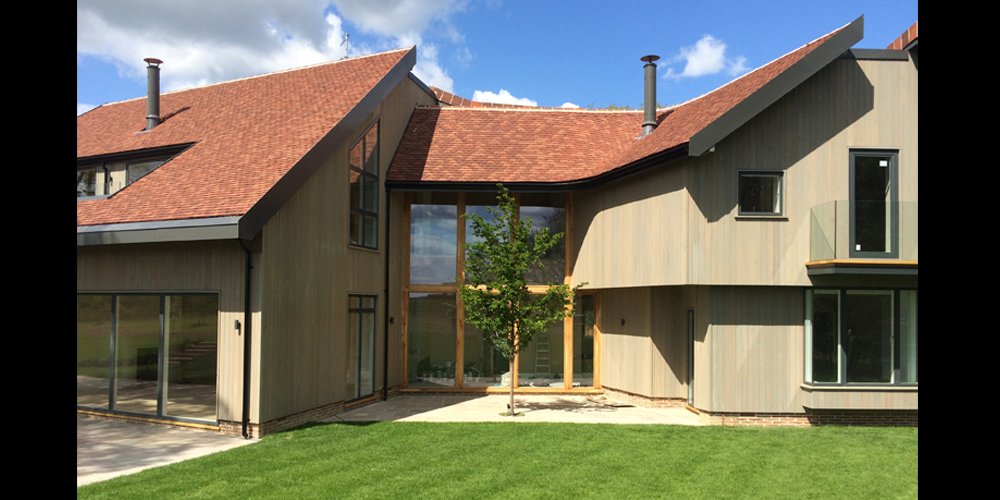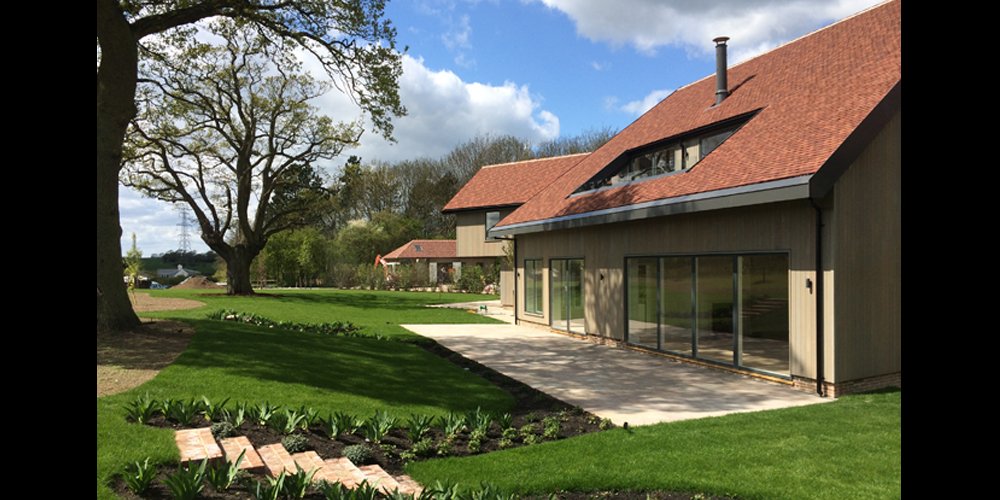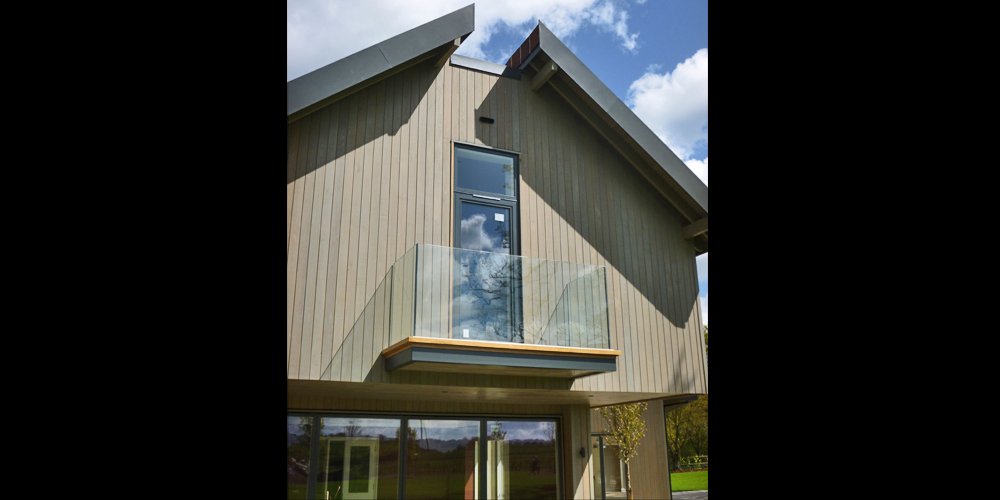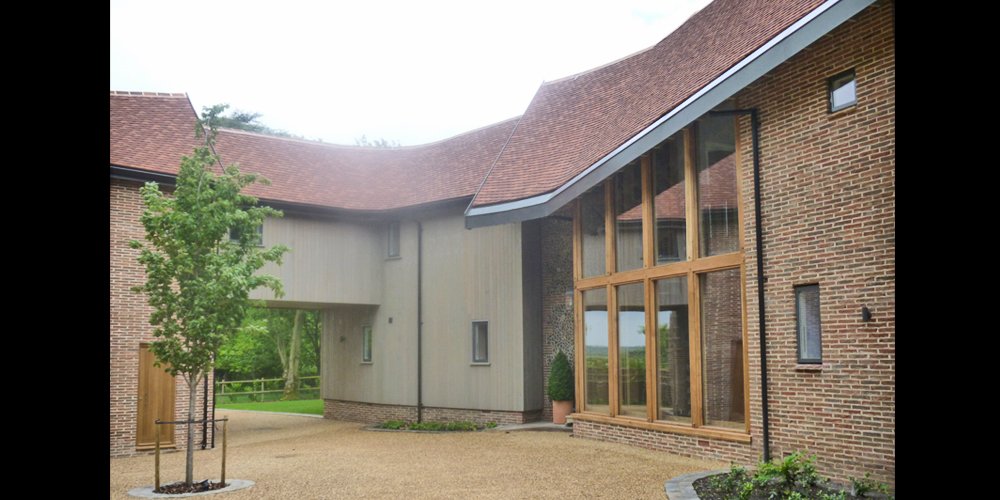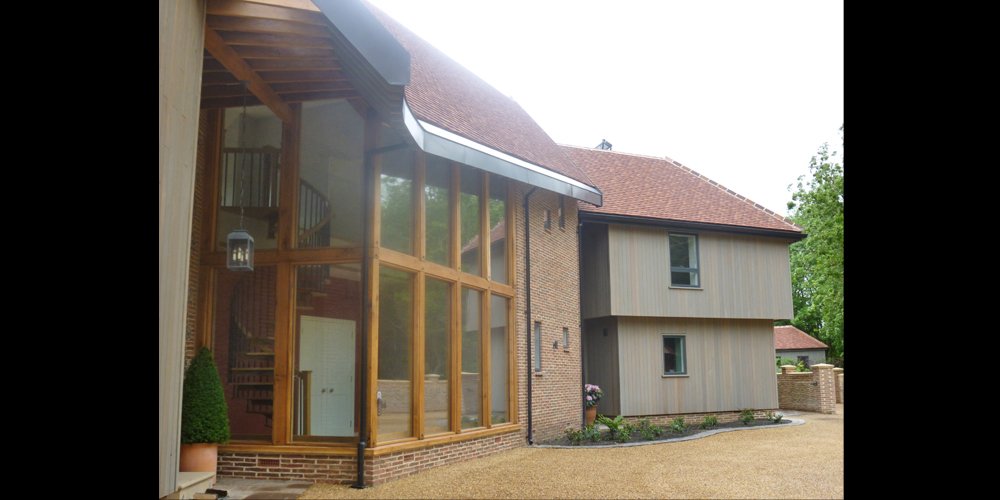Timber Framed House - Essex
Design & Planning: 5 months
Construction & Implementation: 10 months
“Although it was a slight departure from our regular work, the project was an interesting challenge, and the cient was very happy with the result.”
The Brief
We were asked by the client to refine the existing design for a timber framed house, including substantially replanning the interior. The concept involved using the best quality hand-crafted materials and building techniques.
What We Did
The house is a modern interpretation of a traditional Essex timber-framed house. The beautiful setting of a woodland to the north, a series of mature trees and rolling fields to the south has directly informed the architecture of the building. The form of the house has been designed to respond to the topography of the site. A restrained palette of handmade Roman bricks, handmade clay roof tiles, green oak screens and larch boarding has been used for the external elevations. The house has been constructed to the highest standards to achieve an internal environment, which is energy efficient, light, spacious and comfortable.
JLE Studio provided the full construction information and artistic guidance throughout the construction phase.
