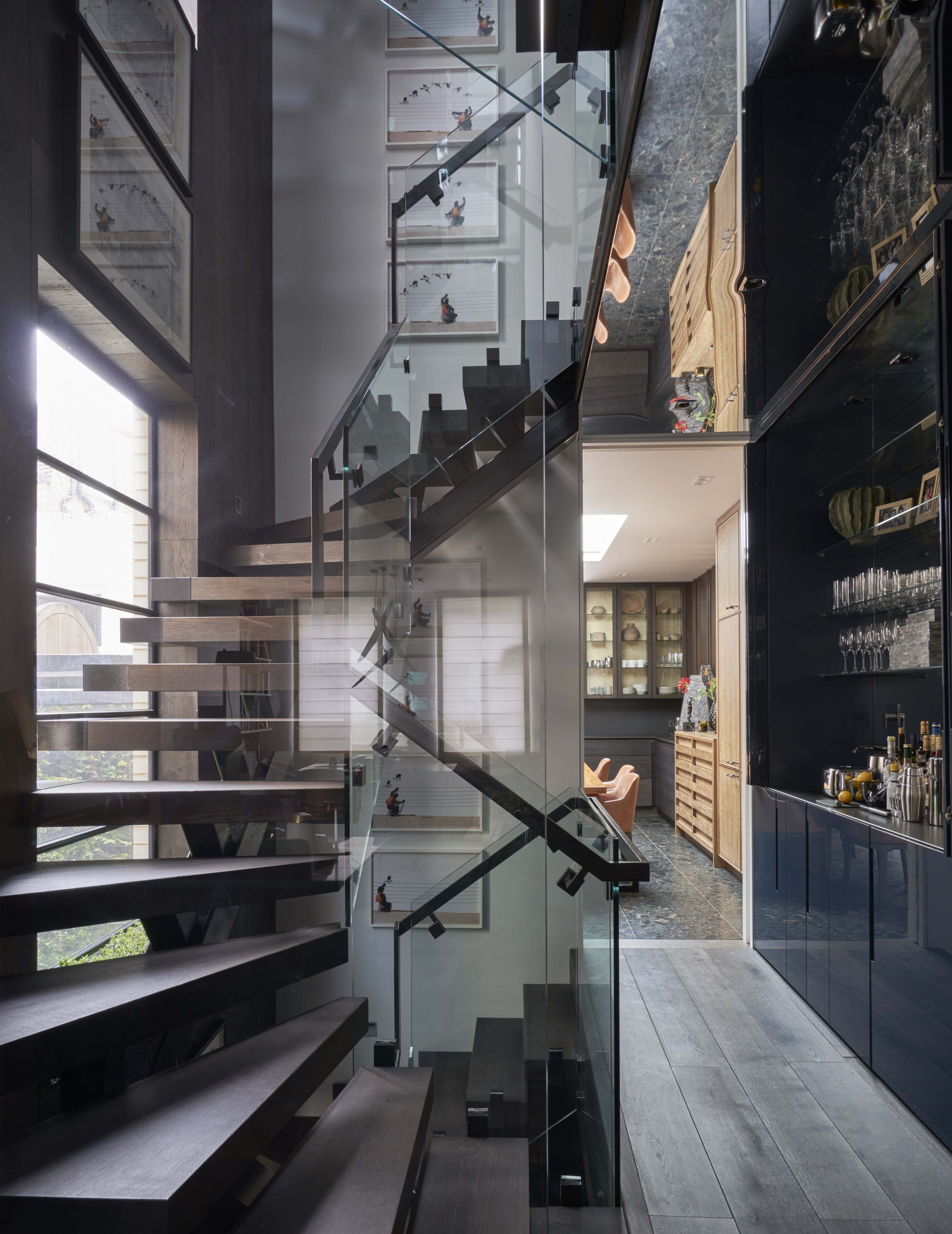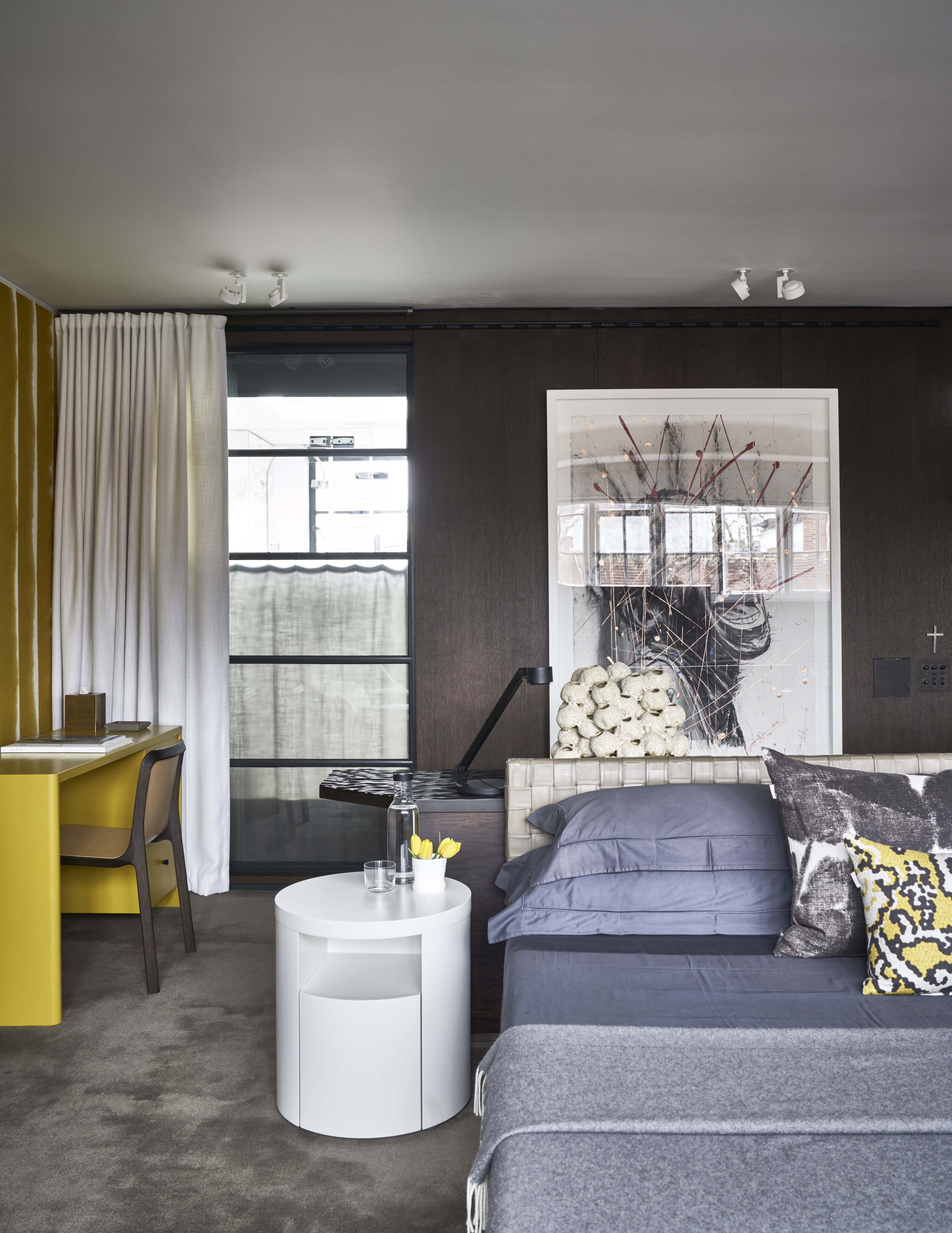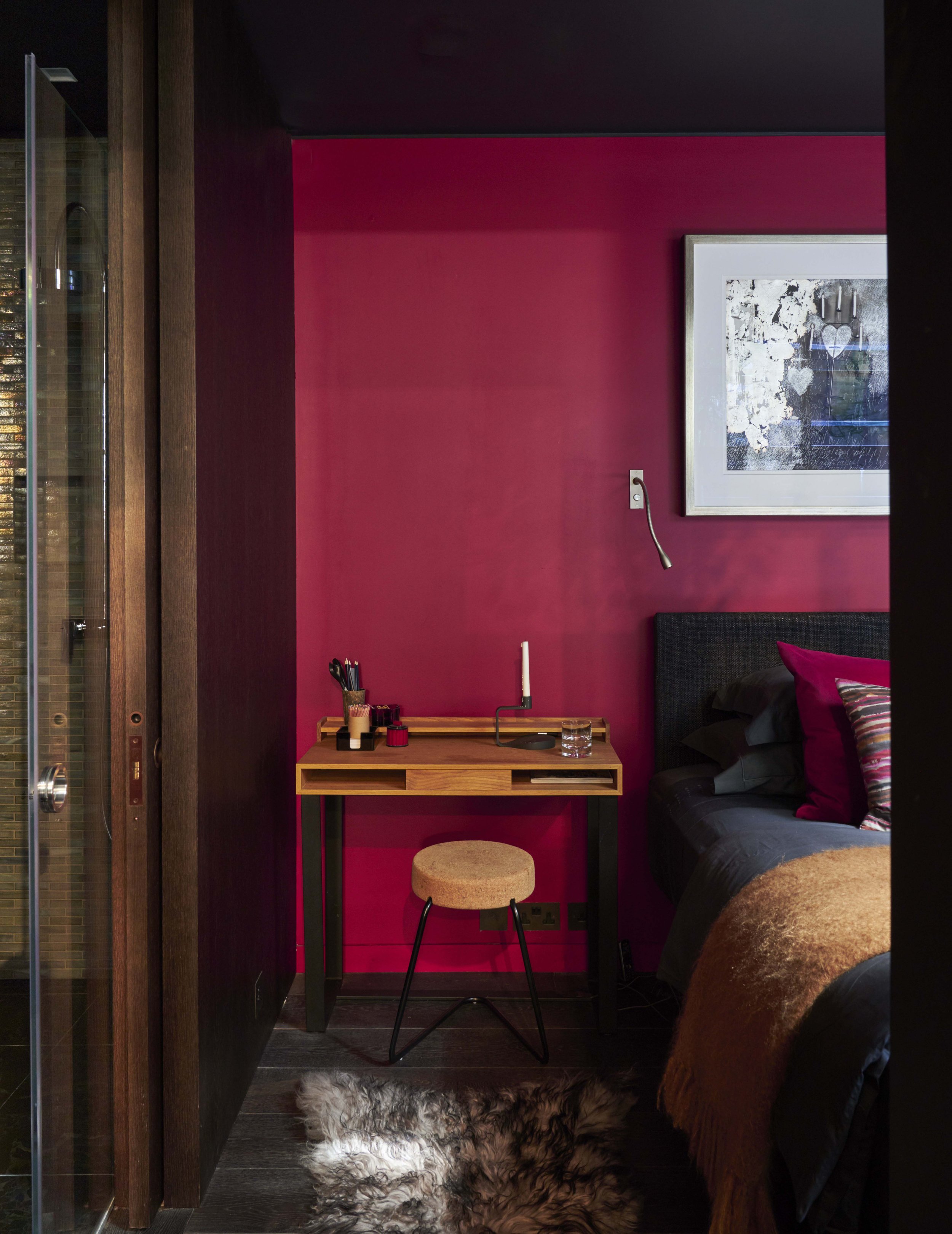Chelsea Townhouse - London
Design & Planning: 11 months
Construction & Implementation: 24 months
Square footage: Approx. 5675 ft2
“This was a challenging but extremely interesting and unusual project, involving the complete demolition and rebuild of the house to achieve the client’s objectives, and the interior designer’s use of fitted joinery throughout creates a unique, streamlined interior,” ”
The Brief
The client wanted us to create a new house with an interior that maxed out on space to accommodate their large family.
What We Did
In order to create more space for this family home, we made the decision to demolish and reconstruct this 3-storey, original post-war town house. By doing so, we created a significantly sized new basement (4m high) to house a large family room and added a new floating staircase to better link all floors together. We ensured the original front façade was retained to preserve the history of the property and to better blend in with the rest of the road.














