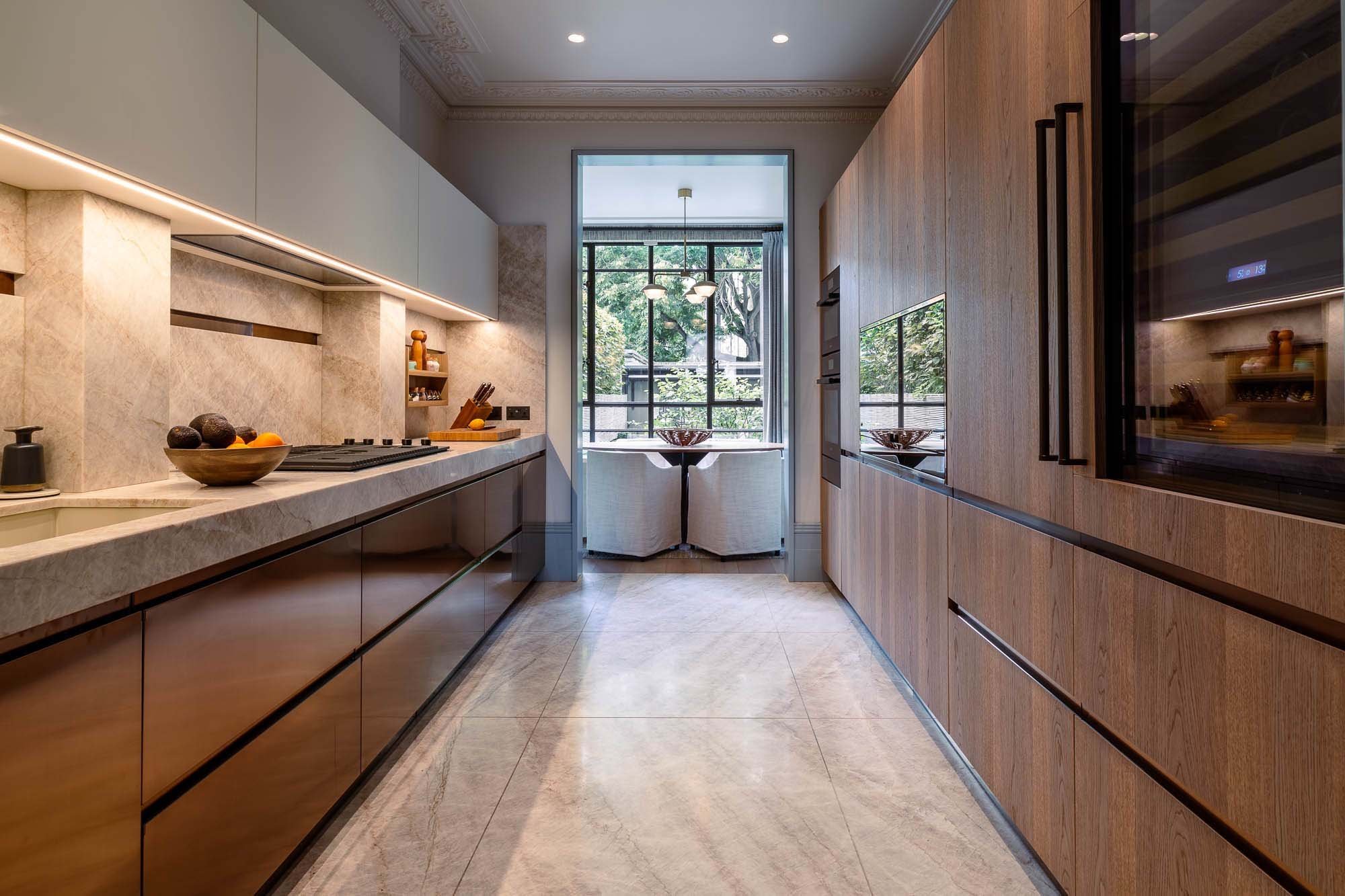Architectural Considerations when Planning a New Kitchen
A brand new kitchen is usually a major part of our brief when we take on a
client’s new home. We often work in partnership with both a kitchen designer
and interior designer to produce the most desirable results. First of all though, we
will be making some base-line suggestions to our clients for their new ‘heart of the home’ kitchen.
Position and Floor Level
Most of our projects require a complete re-configuration of the layout of a home,
so on some occasions we can introduce the idea of moving the kitchen
completely. Perhaps from the front to back of the house or vice-versa, or even
moving the kitchen to a different floor. Many multi-level homes, especially period
homes with three or four floors, may have a kitchen in the basement or lower
ground floor. We may suggest moving the kitchen, perhaps to take advantage of
the existing under-used space, or to create an almost self-contained kitchen
level. A repositioned kitchen can also lead into other practical spaces such as a
utility or laundry room, a boot room and cloak room and perhaps a walk-in larder
and extra family storage spaces.
Lower Ground or Basement Kitchen
Placing the kitchen in a lower-ground floor or basement room will generally
depend on the light available. Most clients, and indeed, most architects and
designers, want a kitchen that is cheerful and well-lit, with as much natural
daylight as possible. If a lower-ground or basement position is logical, and can be
filled with light, that’s often an ideal choice, especially if there is access to a
garden or terrace. We have worked on many projects where the kitchen leads
into a garden dining space – it doesn’t have to be huge, it can be an intimate
spot for morning coffee or an evening drink, and can take advantage of a garden
with different levels.
Ground-Floor Kitchen
A regular ground-floor kitchen often has the advantage, especially if it is at the
back of the house, of the possibility of it opening directly into the garden. This
often involves an architect-designed kitchen extension with folding or sliding
doors to enhance access to the garden from the kitchen. Don’t forget, these
‘kitchens’ are rarely just a kitchen, these projects very often
embrace a family room and dining area and are generally considered to be
the heart or hub of the home. This concept works brilliantly in a family home,
especially when younger children are around. If the kitchen is the social and family
hub, it leaves the opportunity for other rooms, such as a drawing room, living room,
or a grand dining room, to be used for more formal occasions.
Aspect
By aspect, we mean which direction the new kitchen faces. Ideally, as a much-
used room it is desirable that the room isn’t overlooked, and is bright and sunny.
Light can be introduced to a kitchen via glazed doors, especially full-width wall
designs that lead into the garden, or by roof lights or a glazed roof on a new
extension. It is also very possible to design a kitchen with clever lighting features
that will overcome a lack of natural light. The position of a kitchen space within
the room layout is important as well. It is desirable for an open-plan kitchen to
look into the family area or dining space. Whilst a kitchen designer will be
involved to fine-tune the layout of cabinetry and to specify the items needed, our
architects are responsible for the overall design of the kitchen space itself, along
with the positioning of any new doors and windows. Listed buildings will be
limited in any changes allowed, and our teams are very familiar with what
changes can be made to a kitchen space within a listed property.
Other Facilities
A kitchen is rarely just a kitchen. It may include a walk-in larder, it could be
attached to a utility room, there may be an adjoining boot room, and there may
also be a requirement for a wine cellar or wine room. All these facilities need
careful planning so that the ‘kitchen’ is a streamlined and logical space where all
the required activities can be carried out smoothly and conveniently. At the same
time, this multi-purpose space should blend with the rest of the home, avoiding
jarring contrasts and too many changes of design pace.
Leading into Other Rooms
Our design process will look at the whole house, not just the kitchen area. We
understand that the new kitchen should transition smoothly into the rest of the
home. A kitchen is also a social and entertaining area, so colours and materials
should flow throughout. Often it’s the flooring that can link different spaces, or
sometimes it’s wall colours or wall coverings that provide continuity.
Contemporary kitchen cabinetry, especially darker woods such as walnut, will
transition beautifully into dining and family rooms and can also be used for
media storage and TV cabinets for example. There will also be structural
architectural details, such as coving, skirting boards, decorative plaster work and
other details that may appear throughout the home, and not just the kitchen
area.
Have a project in mind?


